

When we developed the three LEED pilot credits on Resilient Design, we knew that the most innovative and complex aspect of thee credits would be a method to verify (within reason) that a building will maintain livable temperatures in the event of a power outage. We refer to this as thermal resilience, and it’s a key part of Credit 100 on Passive Survivability.
The theory with thermal resilience is that if a building is really well-insulated and if it’s designed to minimize summertime cooling loads and benefit from passive solar heating in the winter, it will remain safe to occupy during a power outage. With today’s advanced thermal modeling software, we can model those temperature conditions.
We had to first establish the metrics for these temperature conditions, and we opted for standard effective temperature (SET) instead of dry-bulb temperature, because we believed that relative humidity, which is a component of SET, influences this passive survivability. In other words, in a hot dry climate like Phoenix, being in a building that’s 90°F will be safer than being in a building at 90°F in Atlanta, where the relative humidity might be 95%.
Looking at the literature on human mortality at high and low temperatures, we came up with these boundary conditions: 86 °F SET on the high end to 54 °F SET on the low end, and we established a threshold for the number of acceptable degree-days (or degree-hours) above and below those boundaries.
We won’t really know whether we picked the right targets until we’ve done a lot of testing and have real projects that have earned this LEED pilot credit, but we wanted to get something out there to test and for experts to respond to.
Erik Olsen, P.E., of Transsolar KlimaEngineering’s New York City office, worked with us on creating this pilot credit, including figuring out what those thresholds should be, and with two colleagues, Jacqueline Kuo, and Aida Tazi, Erik has just completed a test of this approach using thermal modeling. I am posting this research paper below:
Testing LEED Pilot Credit 100
by Erik Olsen, P.E., Jacqueline Kuo, and Aida Tazi
Introduction
A space is thermally resilient if it is able to achieve indoor thermal comfort levels in the event of an emergency, when there is no electricity. Comfort levels are defined by SET °F day thresholds, which are described in the Thermal Resilience Credit (Measure 1). To determine if a room satisfies this credit, thermal simulations need to be performed on a simple model of that room. The simulations assess the comfort of the specified room during a 7-day power outage over an extreme cold week and extreme hot week of a typical year. Finally, the results are compared to the SET thresholds in Measure 1 to decide whether the room achieves the standards.
In this document, two models will be analyzed as a simple test of the credit criteria. Model A is a reasonably designed room with one window carving out 30% of the south façade with a fixed overhang for shading, while Model B has the same properties as Model A except its window makes up the entire south façade and there is no fixed overhang. After clearly defining the inputs used for the simulation, results will be shared and explained.
Simulation Set-Up
In the following simulations, two different 144 ft2 individual square office spaces were analyzed under New York City weather conditions. For both rooms, one side was adjacent to the outside atmospheric temperature, and the other three sides stood as internal walls. The ceiling and floor were made of thick, thermally massive concrete and a double-glazed window was placed on the south façade. A visualization of this model of these two rooms is shown in Figure 1 below. The goal of this simulation is to understand if the room can achieve the “livable temperatures”, described in Measure 1 and Table 1 below, under extreme hot and cold conditions.

The simulation was performed with TRNSYS17, using TMY3 data from John F. Kennedy Airport. Widely used in Europe and available in the U.S., TRNSYS17 utilizes a heat balance methodology to represent the true thermodynamics and heat transfer in a space. IES VE and EnergyPlus, software programs more commonly used in the U.S., can also carry out similar simulations.
Table 1. SET-degree day parameters needed to achieve “livable temperatures” and receive the thermal resilience credit. This paper assumes an office (non-residential) space.
| Cooling | Threshold SET | Max SET-hours above threshold |
| Residential | 86 °F | 216 SET °F-hours (9 °F SET-days) |
| Non-Residential | 86 °F | 432 SET °F-hours (18 °F SET-days) |
| Heating | Threshold SET | Max SET-hours below threshold |
| All Buildings | 54 °F | 216 SET °F-hours (9 °F SET-days) |
Simulation Inputs
The following tables define the inputs of the TRNSYS17 thermal simulation.
Table 2. Building Envelope Specifications
| Building Envelope | Units | Model A | Model B |
| Wall Area | ft2 | 144 | 144 |
| Wall R-Value | h-ft2-°F/Btu | 20 | 20 |
| Window Area & Orientation | ft2 | 43 – South | 144 – South |
| Window Performance | SHGC | 0.3 | 0.3 |
| Window U-Value | Btu/h-ft2-°F | 0.3 | 0.3 |
| Window Height | ft | 6.5 | 6.5 |
| Shading from Fixed Overhang | ft | 1 | 0 |
| Floor Area | ft2 | 144 | 144 |
| Concrete slab thickness | in | 6.3 | 6.3 |
Table 3. The extreme hot and cold weeks found from the climate analysis of a typical year in NYC
| Period | Dates | Temperatures |
| Extreme hot week period | July 6th – July 12th | Max Temp: 96°F |
| Extreme cold week period | Feb 3rd – Feb 9th | Min Temp: 7°F |
Table 4. The table below describes possible internal gains in the simulations. As these simulations were performed under conditions in which electricity would not be available, there is no lighting or equipment power.
| Internal Gains | Units | Both Models |
| Number of People | 1 | |
| Lighting Power Density | W/ft2 | 0 |
| Equipment Power Density | W/ft2 | 0 |
Table 5. The natural ventilation values below can be achieved by using any manually operated mechanism that allows air from the outside to flow inside, as exoplained in Measure 1. Using the equation described under “1-sided ventilation” in Measure 1, it was found that the window in Model A need only be open 0.5 ft2 during the extreme hot week and 0.125 ft2 to achieve the needed vent area for “livable” natural ventilation conditions. Therefore, these ventilation values are easily attainable in both models.
| Mechanical Ventilation | Natural Ventilation | |
| Extreme Cold Week | OFF | 5 cfm/person |
| Extreme Hot Week | OFF | 20 cfm/person |
Results and Conclusions
The results reveal that the SET °F-days during the extreme hot week for Model A do not exceed the 18°F SET-days threshold above 86°F SET defined in Measure 1 for cooling. The SET °F-days during the extreme cold week also comply with the 9°F SET-days below 54° F SET limit for heating. Model B does not comply with Measure 1’s °F SET thresholds in either the cold week or the hot week.
These simulations show that when the requirements established in the Thermal Resilience Credit regarding habitable zones, emergency occupancy density, and natural ventilation rates are very achievable with reasonable building design, but are not achievable without some thoughtful planning. The results from these two simulations are shown visually in the figures and tables below.


Table 6. SET °F-hour results for a 7-day power outage during the extreme hot week and the extreme cold week for both Model A and Model B, as well as the lowest and highest SET °F in each week. Results in red do not comply with “livable temperature” requirements, which are summarized in Table 1.
| Simulation Results | Model A (30% window) | Model B (100% window) |
| Extreme Hot Week | 0 SET °F-hours above 86 °F | 3048 SET °F-hours above 86 °F (127 °F-days) |
| Extreme Cold Week | 162 SET °F-hours below 54 °F (6.75 °F-days) | 864 SET °F-hours below 54 °F (36 °F-days) |
| Min SET (°F) | 51°F on February, 9th at 7:00 am | 36 °F on February, 6th at 5:00 pm |
| Max SET (°F) | 85°F on July, 9th at 2:00 pm | 130 °F on July, 10th at 4:00 pm |
Let us know your thoughts
We would be very interested in hearing what you think of this approach. Does it make sense? Is it too complicated? Are the thresholds correct?
Post comments and questions in the comments field, and we will try to respond.
# # # # #
Along with founding the Resilient Design Institute in 2012, Alex is founder of BuildingGreen, Inc. To keep up with his latest articles and musings, you can sign up for his Twitter feed. To receive e-mail notices of new blogs, sign up at the top of the page.







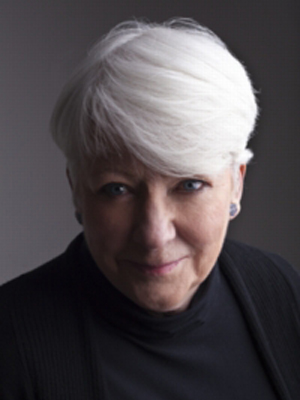

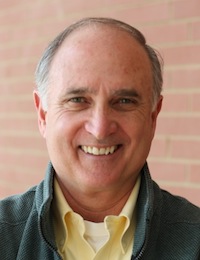
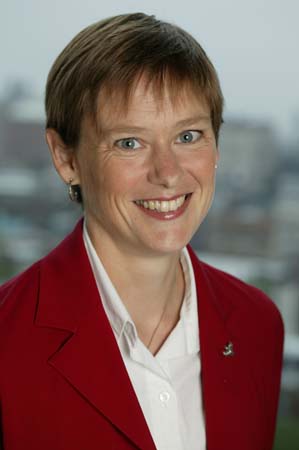
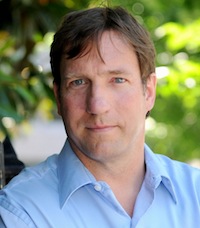
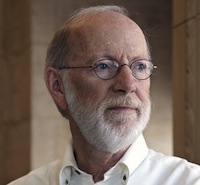
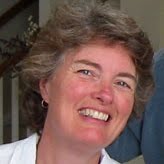





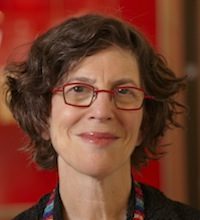


We recognize that these are challenging LEED credits—they will be hard for many design teams to achieve. As pilot credits, the idea is to “test-drive” the credits. We want to get some experience and then figure out if there are ways to refine and simplify them.